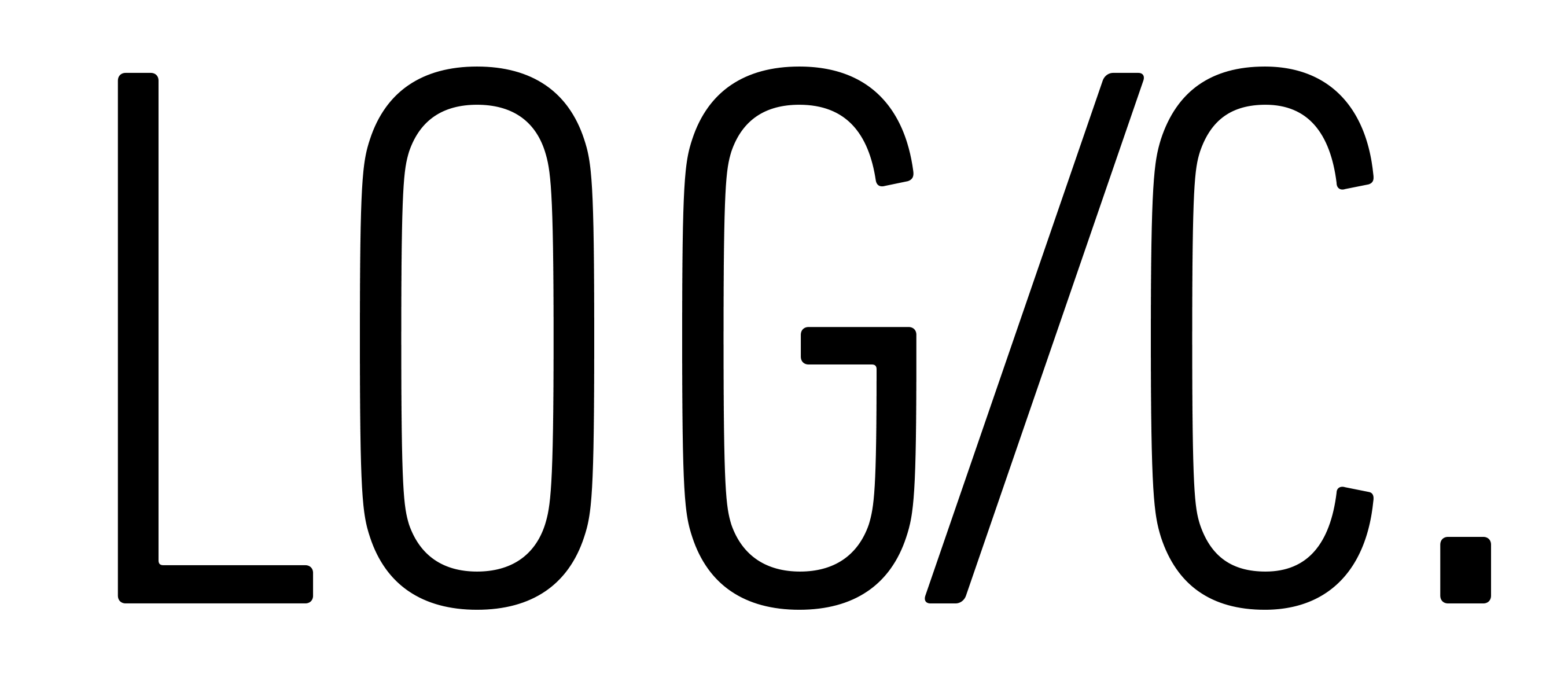Objective: Deliver an inspired high-value living experience in the affordable segment via value-oriented homes that are designed intent-fully for the residents while maintaining a sound business proposition for the Builder.
Operating within the constraints of the Affordable Housing Policy, we designed a low-rise complex with biggest in-class carpet areas, best in-class material specifications and unique amenities. Nestled among towers, are green courtyards that foster community interaction, promote social growth, enable better light, ventilation, wind and temperature regulation in a densely packed housing configuration. Interspersion of greens in between blocks of brick and concrete, yields immense benefits through creation of a fresh and healthy local environment. A rooftop green expanse sprawling over 1 Lac sqft and offering 180-degree panoramic views of the Aravalis, serves as an open community space that is pro health, invites creativity and is above all HUGE in scale. (High density housing complexes, particularly in the Affordable segment usually lack a big enough social area that can fulfil the rejuvenation needs of the high density and vast diversity. To combat this limitation of space and mitigate probable intrusion due to on-ground vehicular movement, we proposed the provisioning of gardens and a jogging track spanning over almost 3/4th of the site area, by placing them over the connected terraces of all the towers. Bonus benefit: The top floor flats now don’t heat up easily.)
Material selection, that plays a crucial role in the overall function, aesthetic, character and cost of any project is fundamentally guided by the idea of creating and delivering value in the affordable segment, without compromising on the built quality, while being economical at the same time. The project embodies a raw, honest and transparent character with use of exposed brickwork, micro-concrete and secondary materials such as chain-link, (which is an amazing alternative to glass for balcony railings, in that it is robust and economical, offering the same function as glass, similar transparency but with almost zero maintenance and higher longevity).
In its entirety, the quality of materials used for making these homes is also made apparent and perceptible to the dweller, creating a sense of trust that comes through transparency. The final outcome helps redefine design and quality expectations from Affordable Homes for the end user, while also ensuring balanced construction expenses for the builder.







AFFORDABLE HOUSING COMPLEX
Balance is a feeling derived from being whole and complete. It's a sense of harmony.
Discipline
Architecture
Location
Sohna, Haryana
Client
The Trisara Group
Area
6 Acres
2024































